Habonim's New Home: Drawings and Photos
Return to main New Building page
Floor plans Drawings of our new home Construction photos
Ground floor

Lower level

Exterior
Renderings of the western half of the exterior of Congregation Habonim. The exterior was redesigned in 2022 to reduce glass, which previously began at the sidewalk on the western half of the exterior on 65th Street.
Facing west
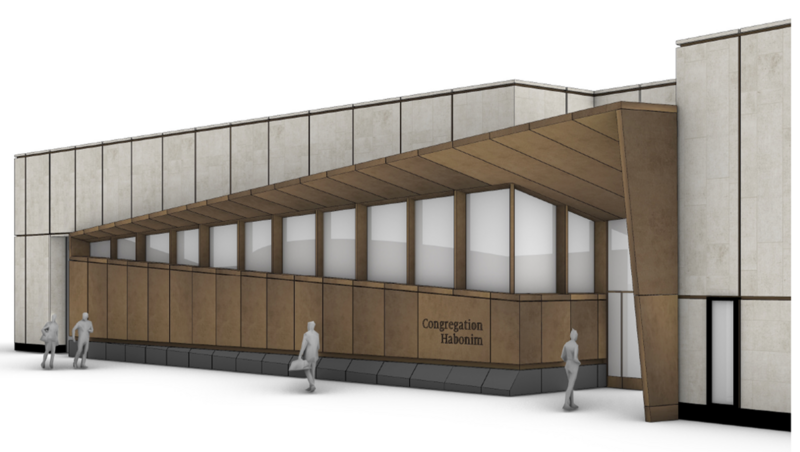
Facing east
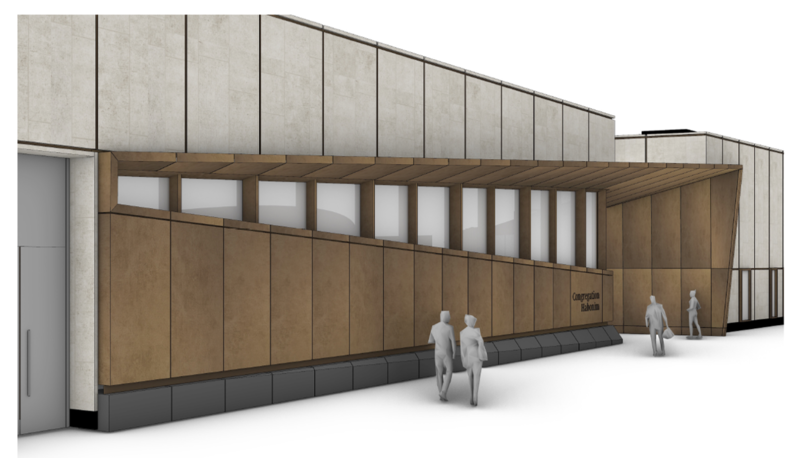
The eastern end of the exterior is the outside wall of our chapel; stained glass designs from our old home will be visible from 65th Street on that end of the exterior.
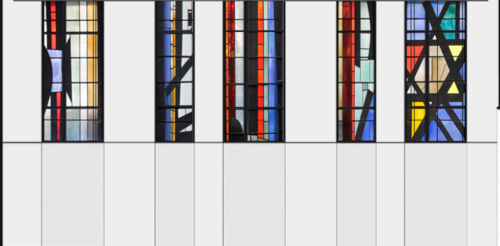
Sanctuary
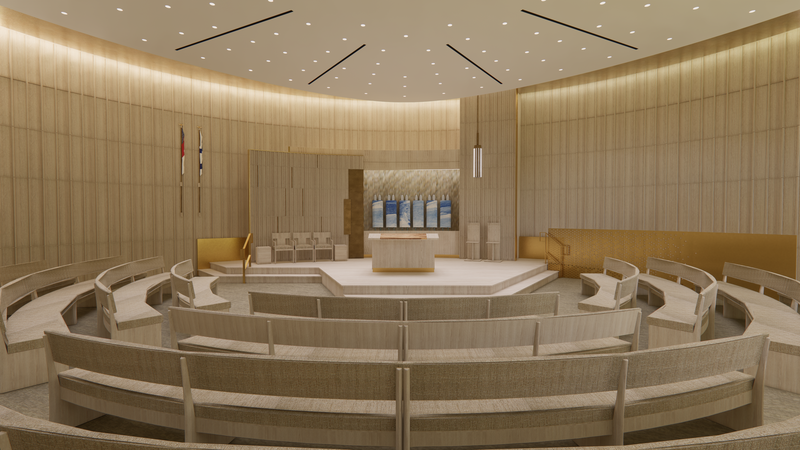
Social Hall
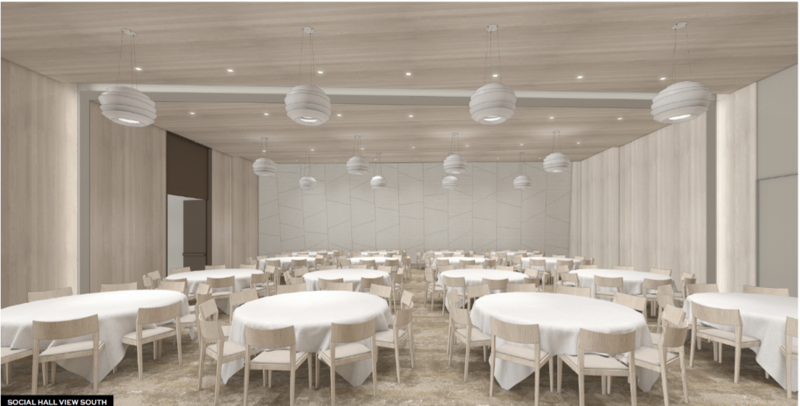
Chapel
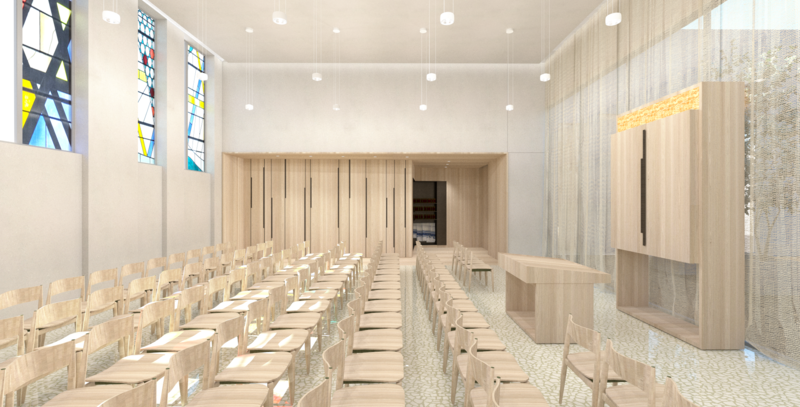
Photos of our new home under construction (oldest photos at bottom)
Nov 2024 - The wall of the western half of our exterior facade has been constructed on 65th Street (it is behind scaffolding if you are walking down the street). You can see the distinctive outline of the wall and the space for the windows in the photo and the rendering here:

The wood area is where our front door will be, as seen in this photo and rendering:


The view from inside - from the back of the sanctuary towards 65th Street:

The lower level of our space is largely cleared out of building construction activity:
 Looking north from social hall to kitchen area
Looking north from social hall to kitchen area  Looking south at social hall area
Looking south at social hall area
May 2024 - view from middle of our space, looking a) southeast (towards chapel), b) south (towards front door), and c) southwest (towards sanctuary). The photos were taken looking south from the vantage point of approximately where our 4th classroom will be. You can see that the space is still filled with the overall building's construction equipment and material.



November 2022 - Sanctuary site and social hall site
November 2022 - Look down our main staircase to our lower level
November 2022 - site of our kitchen
September 2022 - View north at our outdoor space from chapel area and site of the northernmost classrooms approaching 66th Street.
June 2019 - before the ground floor was put in place, view into our lower level space from 65th Street
Same photo, labeled showing where social hall and kitchen will be. Can also get a sense of the high ceilings of the social hall, going from the lower level past the mezzanine level to the ground level:
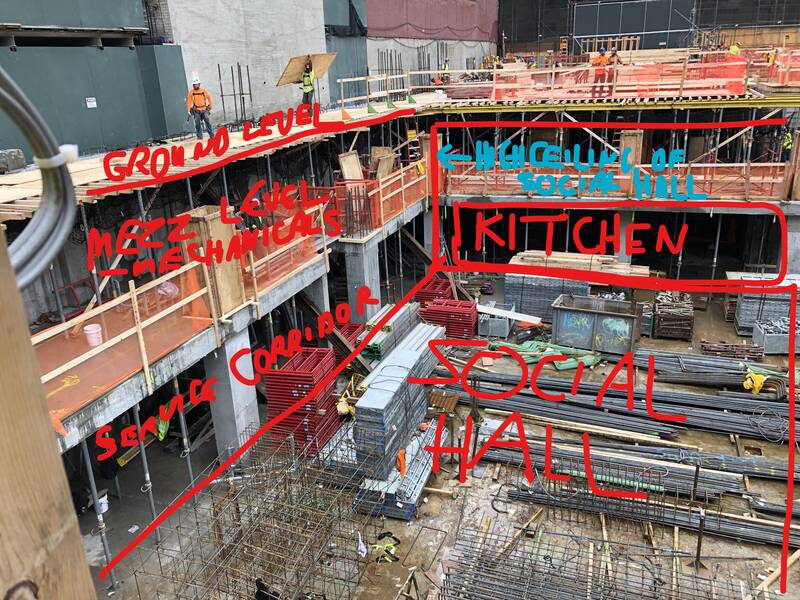

June 2019 - different angle of the lower level:
Same photo, labeled showing where social hall, bathrooms, bridal suite will be:

April 2019 - view from overhead of foundation, looking west. Social hall, with sanctuary on top of it, will be in upper left of photo.
December 2018 - view from overhead of foundation work, looking west. Social hall, with sanctuary on top of it, will be in upper left of photo.
July 2018 - foundation being dug out (view from 65th St towards the east - can see the L-shaped outline of our outdoor space, highlighted with a red line, on the easternmost edge of our space)
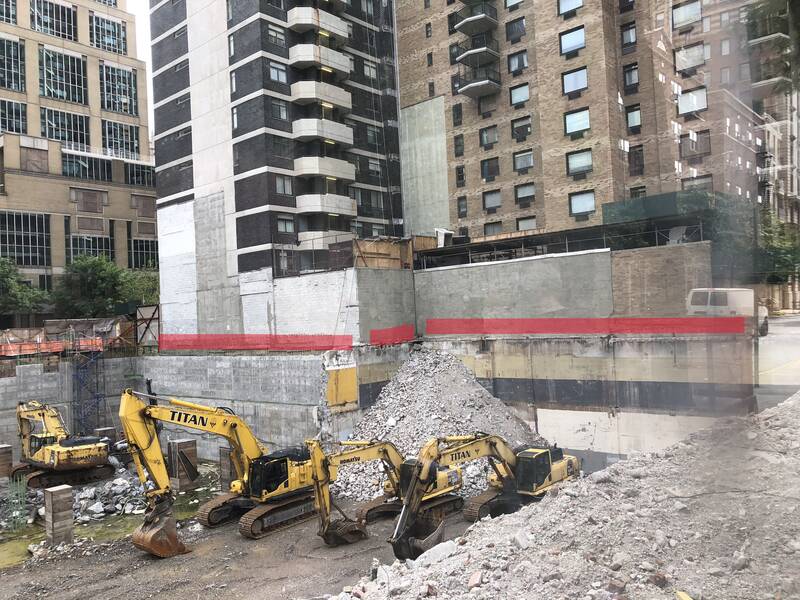
July 2018 - foundation being dug out (view from 65th St where our sanctuary will be)





